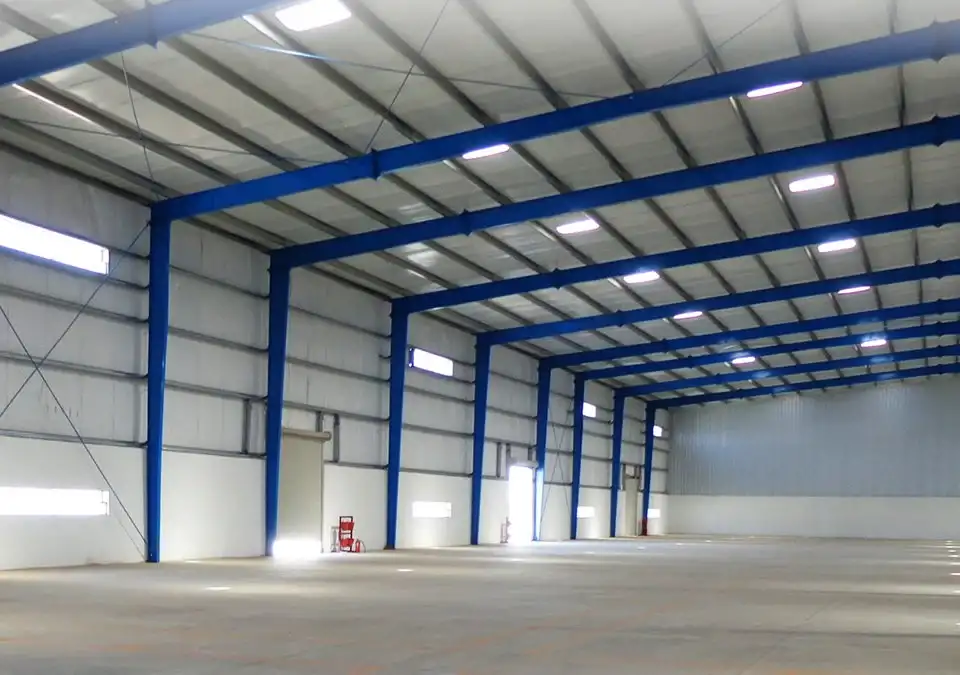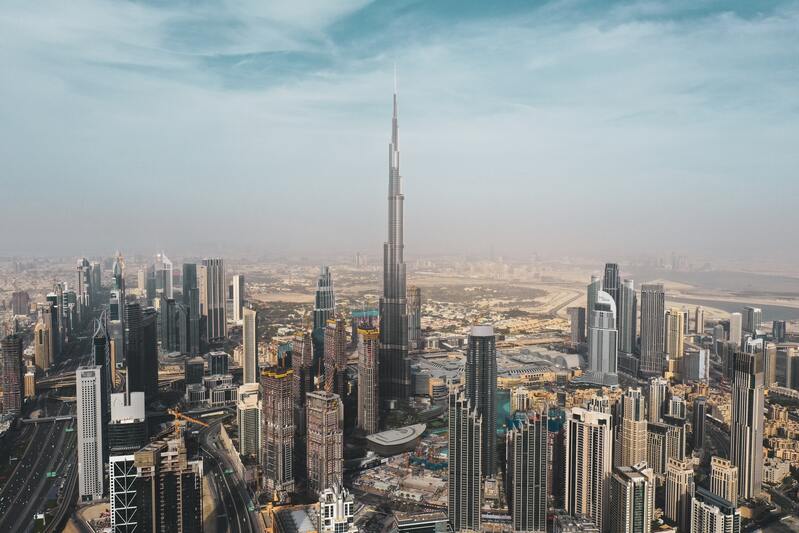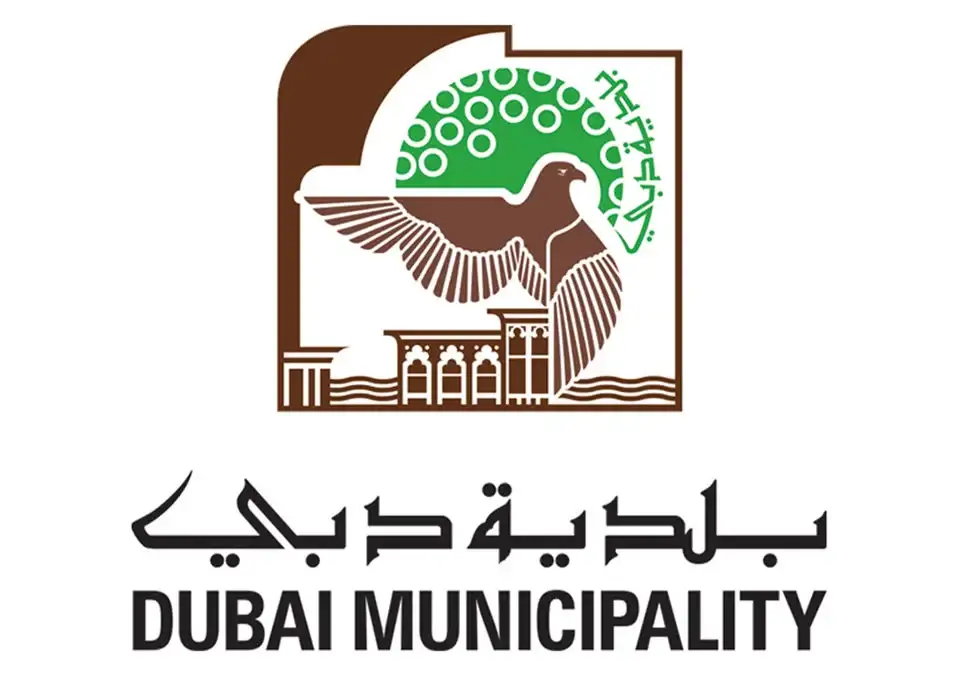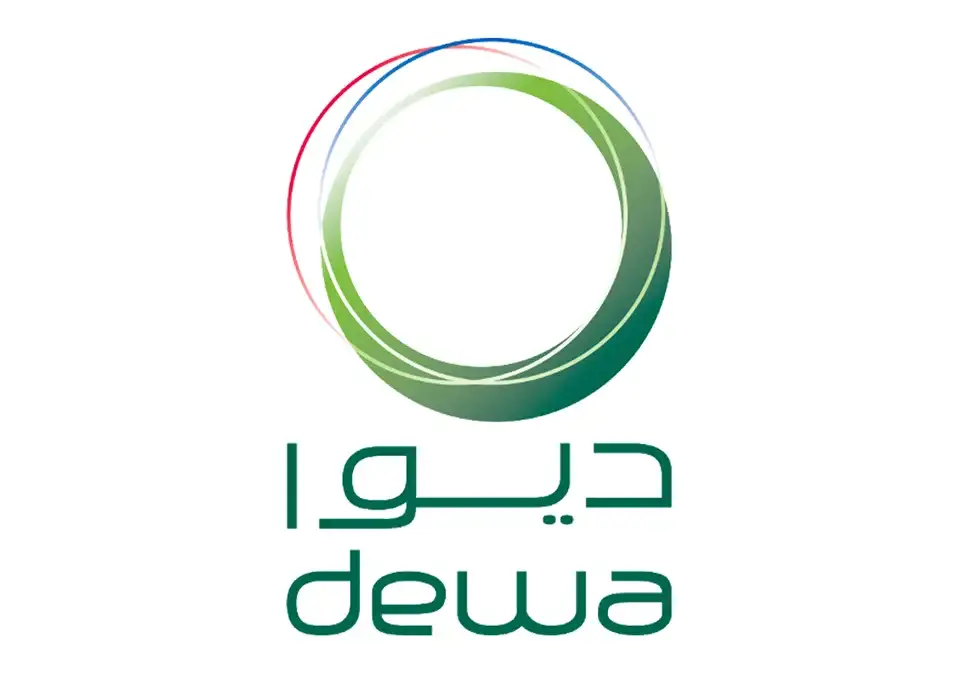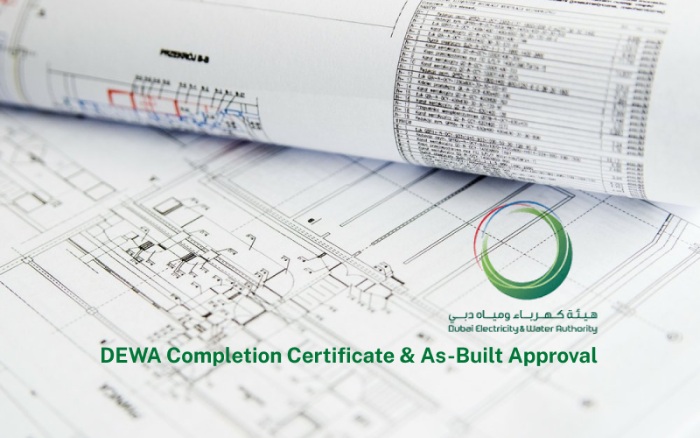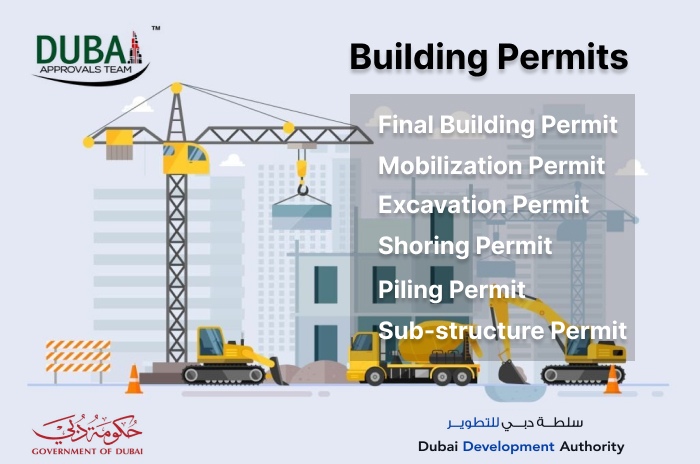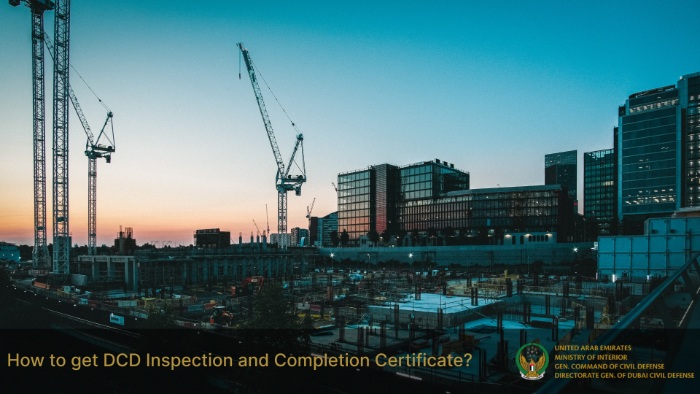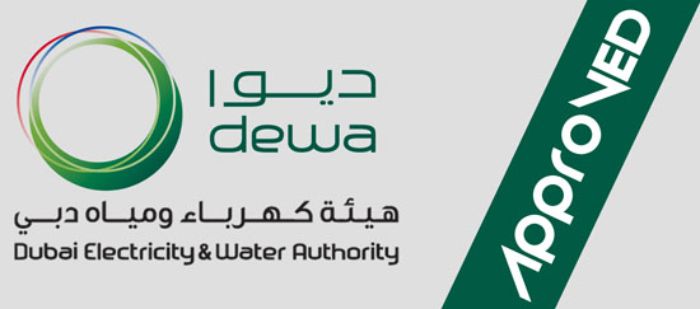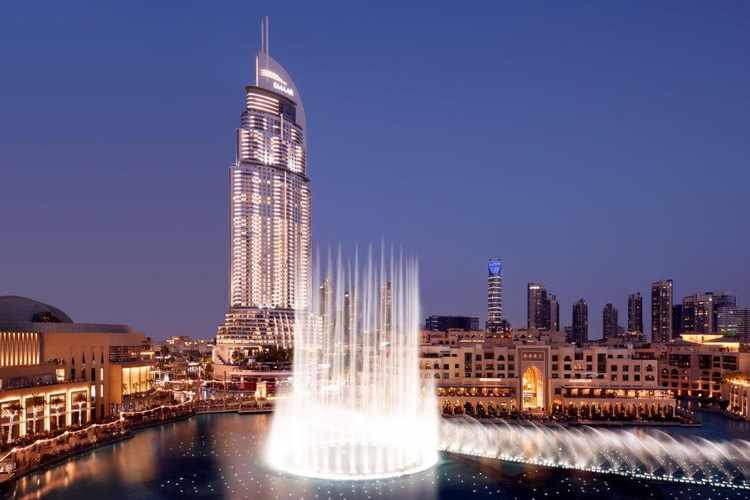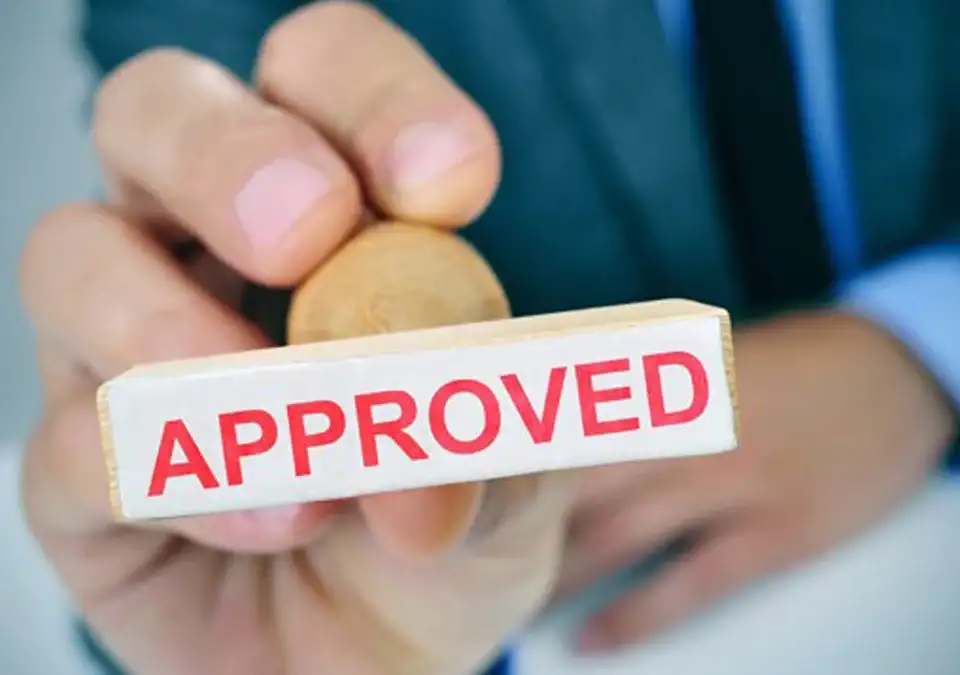Dubai Electricity and Water Authority cover broad services, thus they provide an E-Services portal on their website for easy access to all of their services. DEWA Approval in Dubai embeds classifications of services depending on the requirements of the building and the standards of DEWA. DEWA aims to become a leading sustainable innovative global corporation, and dedicated to keeping up with the latest global industrial innovation. Hence, their innovative enhancement for effective services will supply sustainable electricity and water needs for all people in Dubai.
What is DEWA?
Dubai Electricity and Water Authority was established on January 1, 1992, by Sheikh Maktoum bin Rashid Al Maktoum. DEWA was formed from the union of the Dubai Electricity Company and Dubai Water Department, which were both state-run companies, separately providing electricity and water services for the people of Dubai. Its main purpose is to provide the people of Dubai with an adequate and reliable supply of electricity and water.
DEWA E-Services Process
The information below is based on the E-services of the DEWA for accurate and informative content.
Online DEWA Application Submission
Fill in the online application form with the required information, attach required documents, and submit the application. If the application is successful, a reference number will be provided which can be used for tracking the status of the DEWA application.
Application Status Tracking and Notifications
An e-mail and SMS notifications about the status of the application such as submission, rejection, revision, and/or approval. The status of the application can also be tracked online through the tracking page of the e-service.
DEWA Application Revision
If the application was found incomplete or incorrect, access the revision page from the e-service menu is authorized, and re-submit a revised application within 2 weeks. The application will automatically be canceled if failure of re-submission
Service Delivery
Once the request for an application is approved, it can be downloaded from the e-service tracking page.
DEWA Approval Services and Requirements
The following are the list of the common approvals and required documents for acquiring DEWA approval in Dubai. Other DEWA approval and services are all cited at the E-Service portal.
Building NOC
Building No Objection Certificate service allows contractors and consultants to acquire Electricity or Water No Objection Certificate for issuance of building permits. The application for service is free of charge, service is chargeable. The Building NOC process takes 3 working days for each service such as electricity and water.
Required Documents:
❏ Affection Plan
❏ Setting-Out Plan
❏ 24-Hour Demand
❏ Plumbing Layout/ including water storage tank capacity and location.
❏ Water demand and calculation sheet.
❏ Proposed meter location.
Getting Electricity Fit-out Connections
This is a free of charge service that enables customers to acquire a fit-out power connection for shops and offices. The contractor can submit for technical field inspection when the technical drawings are approved by DEWAm. Once subjected to inspection approval and upon securing the payment of Security Deposit, DEWA will arrange the installation of KWh meter and release of power connection. Notifications will be sent through the website.
There are two processes in getting Electricity Fit-out connections from DEWA such as:
❏ The Design Approval process that takes at least one working days and,
❏ The LV Inspection process wherein an appointment will be given within two working days from the readiness date notified by the contractor.
Required Documents:
❏ Copy of DEWA approved TCL/MD, MDBs/SMDBs, Main project schedule
❏ Load distribution schedules of distribution boards.
❏ Wiring Layouts – Lighting
❏ Wiring Layouts – Power
❏ Landlord NOC (In DEWA prescribed format)
❏ Tenancy Contract
❏ Trade License
❏ Passport Copy
Electric or Water Network Modification
Contractors or Consultants can submit an online application to obtain the Electricity and Water Network Modifications Service. The application for service is free of charge, service is chargeable. A notification will be sent through SMS and/or email when the Estimate is set.
Required Documents:
❏ Latest affection plan issued from Dubai Municipality or concerned authority.
❏ Approved load scheduled that indicates total connected load / maximum demand.
❏ Owner’s passport copy / Emirates ID Copy.
❏ Latest consumption bill issued by DEWA.
❏ No Demand Certificate from DEWA – Billing Department (In Substation cancellation cases only).
❏ Setting out a plan that indicates existing connections and proposed changes.
❏ Others (Any documents that may support the application).
New Electricity or Water Connection
The Estimate or Connection charges need to be settled first before the implementation of the DEWA service. A convenient tracking of the status of the application, upload additional documents, download the approved documents, project status notification for the technical inspection, etc. are possible through the E-Services portal.
New Electricity Connection
LV Design Approval:
❏ Load from 1‐150 Kw: 1 working day
❏ Load from 151‐400 Kw: 2 working days
❏ Load from 401‐5000 Kw: 3 working days
❏ Load from 5001 and above: 3 working days
Issuance of Connection Cost:
❏ Load from 1 to 150 Kw: 1 working day
❏ Load from 151 to 400 Kw: 3 working days
❏ Load from above 400 Kw: 3 working days
LV Inspection:
❏ Load from 1-150 Kw: 1 working days from the date preferred by the authorized electrical Contractor for the project
❏ Load from above 150 Kw: 2 working days from the date preferred by the authorized electrical Contractor for the project
HV Substation Location & size Approval (If Applicable)
❏ 3 working days
HV Substation Inspection (If Applicable)
❏ 1 working day from the date preferred by the authorized electrical Contractor for the project
Mandatory Documents:
❏ Total Connected Load/Max. Demand schedule (.pdf Format)
❏ MDBs/SMDBs Schedules (.pdf Format only)
❏ Single Line Diagram with proposed LV distribution and tariff metering (. dwf Format)
❏ Site setting lay-out and ground floor plan indicating the location of substation, LV room (along with dimensional details of LV room, arrangements of LV Panels, MDBs, KW meters, etc.) (. dwf Format)
❏ Ground floor and/or typical floor plan indicating the location of Electrical rooms/MDBs/SMDBs etc. (. dwf Format)
❏ General arrangements of KWh meters in the ground and/or typical floor electrical rooms (. dwf Format)
❏ Typical Load distribution schedule for the final distribution board. (.pdf Format)
❏ Affection Plan (.pdf Format)
❏ Passport copy/Trade License copy (.pdf Format)
Optional Documents:
❏ Green Building Regulation implementation documents. (.pdf format only)
❏ Technical specification of Chiller/Motor loads and other documents. (.pdf Format)
❏ Premise details sheet (.xls/.doc Format)
❏ Material requirements details (.xls/.doc Format)
❏ Consultant confirmation letter (No wet area, above electrical room/DBs, Circuit breaker/circuit cables, UV relays, ELCBs, etc.) in DEWA's prescribed format (.pdf Format)
❏ DM Approved Thermal Load Calculation sheet
New Water Connection
Types of Connections:
❏ Single: Premises that include a single meter (i.e. villa, hotel building… etc.).
❏ Multi: Premises containing more than one meter within the same property (i.e. building apartment).
❏ Development: Housing communities that have more than one meter within the area (i.e. Emaar Developments, DAMAC, etc.).
Water Connections Categories:
❏ Temporary connection (for construction purposes)
❏ Permanent connection
❏ Upgradation (increase of water demand)
❏ Diversion (shifting pipeline /meter)
Mandatory Documents:
❏ Building Permit/NOC
❏ Proposed location of meters and sub-meters
❏ Layout Drawing (i.e. floor plan indicating plumbing system)
❏ Water storage tank details (i.e. drawing inlet level, capacity, location)
❏ Green Building Regulation Implementation Documents (.pdf format only)
❏ Premise Details Sheet (.xls/.doc format)
❏ Meters Requirements Details (.xls/.doc Format)
❏ The total calculation for water consumption, as per building code and accommodation (pdf format)
❏ Site Plan (pdf format)
❏ Trade License copy (pdf format)
In acquiring DEWA Approval in Dubai, MEP consultants in Dubai experts are essential to precisely complete all the requirements within the schedule. There are capable MEP consultants in Dubai and Electrical Engineering specialists who can assist with concerns about obtaining DEWA Approval in Dubai. Dubai Approvals Team is a group of professionals, licensed to provide a one-stop engineering solution in Dubai. We have deep experiences in DEWA approval, DEWA Application, and other Dubai Approvals for engineering-related projects.
Read also DEWA – Ahead of Everything
